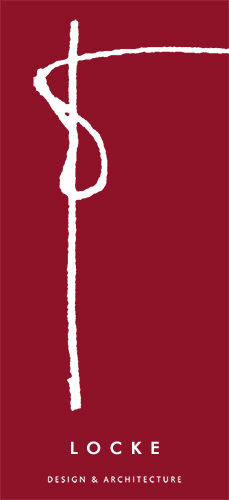











Award winning project. Acquired listed building consent/planning permission and completed within a 7-month programme – to be available for a special birthday.
Spacially, a complex design, linking the original period building with the new contemporary extension. Harmonious blend of contemporary design and traditional materials. The building is within the jurisdiction of the Chichester Harbour Conservancy.

“The house is beautiful and was christened in a wonderful way at my mother's birthday. It was very special and we learnt to use and enjoy the space. It is a very happy place. We received a lot of compliments. So many thanks for all the thinking and work that went into this result. I didn’t want this event to pass without sending you my warm appreciation.”
Franck and Catherine Petitgas
Bosham Manor